Sunroom Types
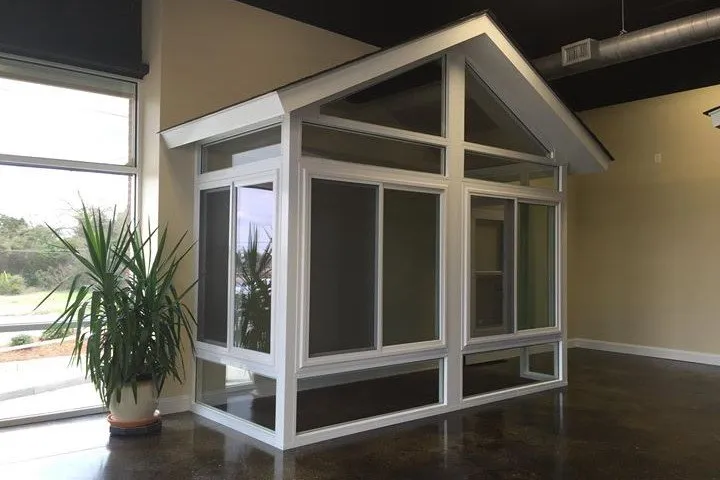
Gable Sunrooms
Our custom built sunroom roof can match any slope and easily attach to most roof designs. Shingles are matched to the existing exterior for aesthetics and flawless leak protection.

Studio/Sloped Roof Sunroom
Whether you are looking for a low slope roof for extra height in a cramped area or a high volume ceiling with shingles we have a design for you! Our Sunroom roofs have a patented snap lock design which means more strength and 50% less seams than normal “I” beam or “H” channel design. The snap lock design also eliminates all screws at the roof seams. Less seams and holes reduces future risk of leaks.
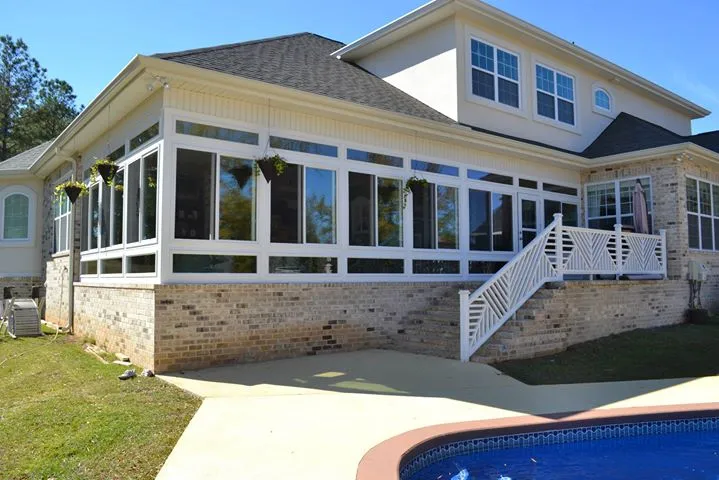
Walls Under Existing Roofline
We custom build your sunroom on site to your homes exact specifications. A pre-fab modular room has to be built with foam and hollow expanders to handle imperfect home walls, roofs and floors. At Apple, we eliminate the need for guesswork by custom building your room onsite. Our employees are highly skilled craftsmen that know how to get the job done correctly the first time!
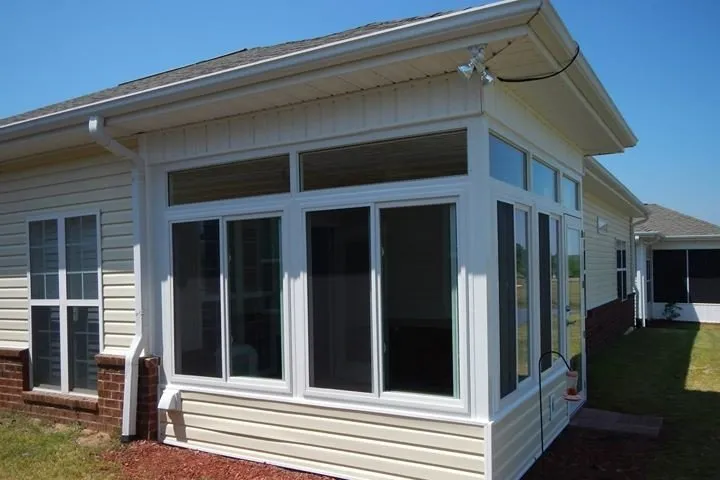
Knee Wall Options
Our knee walls come in several different materials. You'll have the choice of brick, sheet rock, wainscoting, split cedar, board and batten, and unlimited vinyl options!

Glass Options
Our standard window comes with dual pane, insulated glass with a Low-E U.V. Blocker. We let the light in while keeping the heat out. This window meets and exceeds the Energy star rating criteria. Our 4” and Premium 6” rooms come standard with Simonton vinyl framed windows. This window has won the J.D. Power and Associates award for performance and customer satisfaction. It also qualifies for the current tax credit.
Roof Styles

Flat Panel
Our covers are made from high-quality, structural aluminum. They are manufactured to never rust, warp, crack, rot or become infested with insects. They can also be designed to accommodate ceiling fans and light fixtures.

Insulated LRP Panel
LRP means Laminated Roof Panel. These state of the art panels are made out of an Expanded Polystyrene foam core that acts as an insulator against outdoor discomforts. Panel joints are designed to allow for thermal expansion and have an internal gutter system. All roofs may be either Gable or Studio style
Window Options
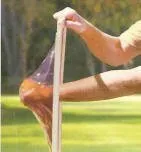
Vinyl Pane Windows
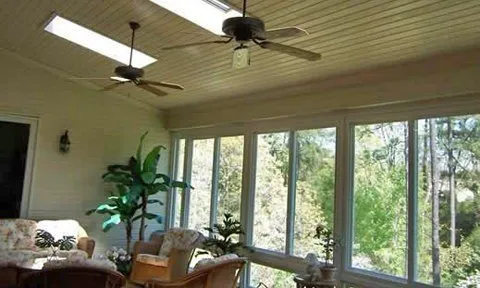
Vertical Vinyl Windows
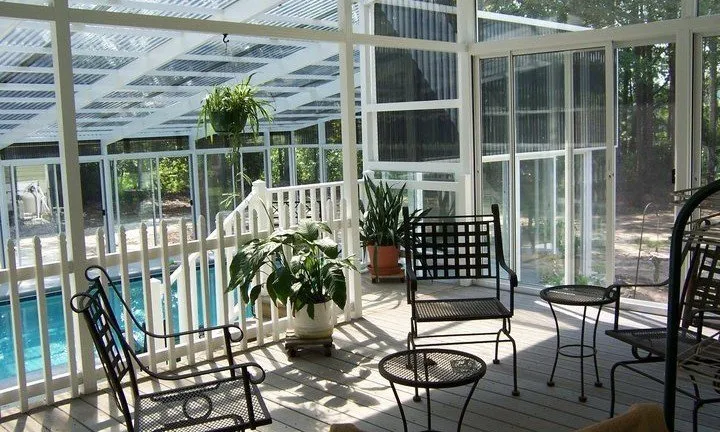
Horizontal Vinyl Windows
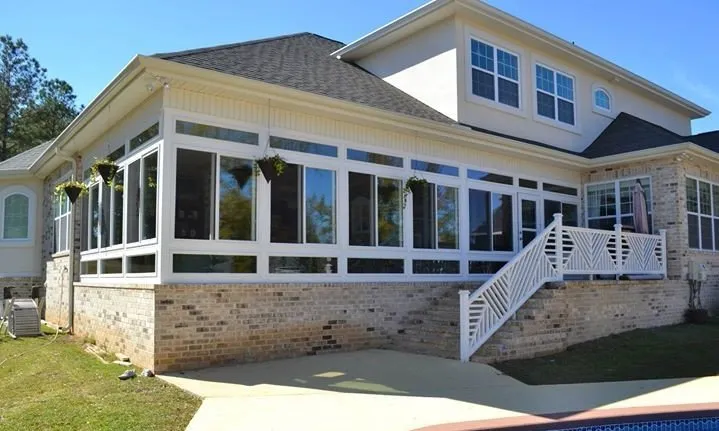
Insulated or Non-Insulated Horizontal Sliders
Door Styles
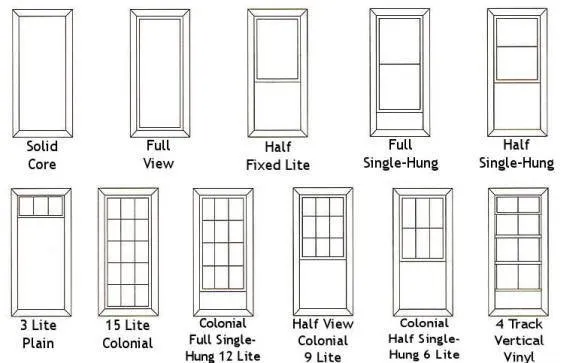
More Options
3’0” x 6’8” – Heavy extruded aluminum security door with a full single hung window. Comes standard with door knob and a dead bolt. This door passed the stringent Dade County Building Code requirements.
6’0” x 6’8” French Door –A high end, elegant, high performing door.
Sliding Glass Doors – From 5’ to 14’ we have a door for you!
